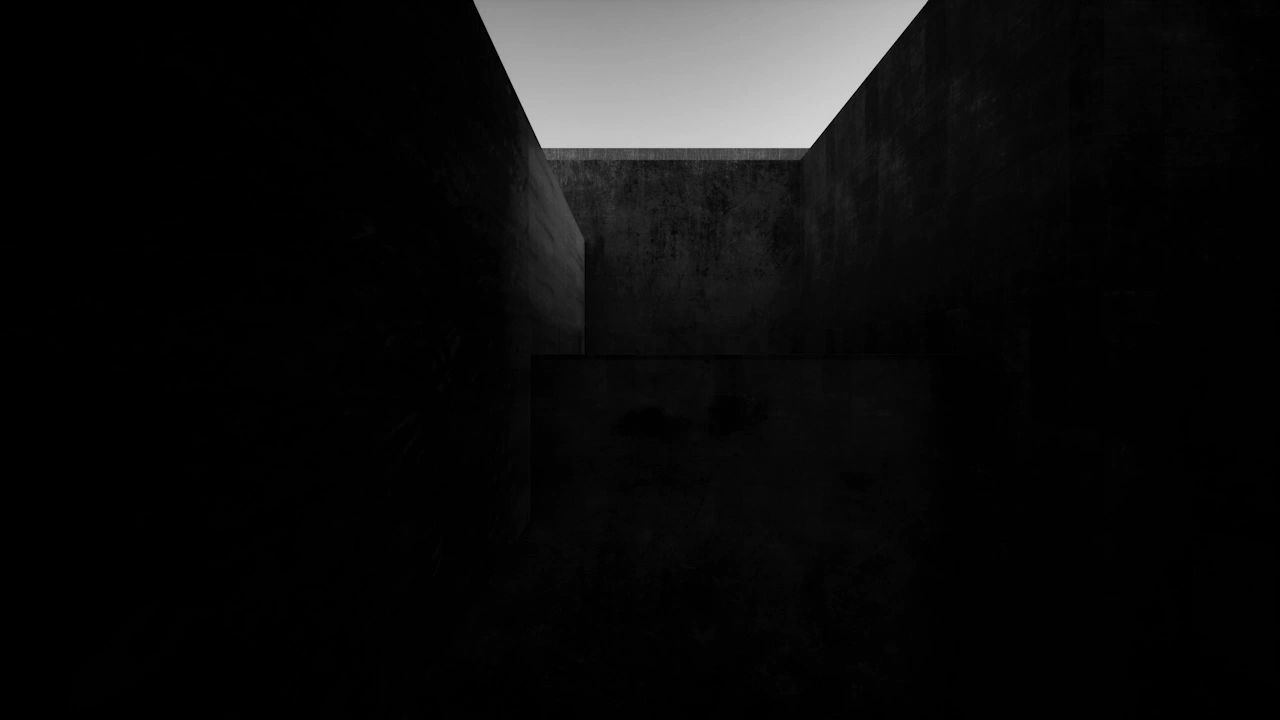
Architectural Construction Drawings in Brighton, Sussex & Across the UK.
At CADGUYS, we specialise in delivering technical construction packages to guide your contactor through the build

At CADGUYS, we specialise in delivering technical construction packages to guide your contactor through the build
At CADGUYS, we specialise in delivering professional architectural drawings, construction plans, and 3D design services tailored to homeowners, property developers, and contractors. Based in Brighton, we proudly serve clients across East Sussex, West Sussex, London, and the wider UK.
Whether you’re planning a loft conversion, house extension, renovation, or new build, our team provides the detailed drawings and structural calculations you need to move from concept to completion.
We understand that developing your property is one of the biggest decisions you'll have to make financially, and we are here to get you the best possible option with the least amount of stress. We offer the full package from start to finish:
Looking to start your project? Contact CADGUYS for a free consultation and find out how we can help you turn your vision into reality.
01/19
01/12

















Sign up to hear from us.